4 Bedroom 3 bathroom Villa with a private pool and views in Ciudad Quesada.
- Bedrooms: 4
- Bathrooms: 3
- Living space: 267m2
- Plot: 711m2
- Living room: 2
- Kitchen: 2
- Parking places: 1
- Energy rating: In process
- Private pool
- Distance to beach: 7 km.
- Distance to airport: 38 km.
- Distance to amenities: 1 km.
- Distance to Golf: 1 km.
- Private Swimming Pool
- Garden
WE ARE VERY PLEASED TO BE ABLE TO OFFER FOR SALE THIS BEAUTIFUL FAMILY VILLA LOCATED IN THE POPULAR TOWN OF CIUDAD QUESADA NEXT TO THE FABULOUS COSTA BLANCA COASTLINE.
Just a ten minute drive from the beaches of Guardamar and Torrevieja town. This exceptional villa consists of a total build of 267m2 spread out over two levels.
ON THE GROUND FLOOR IS AN ENORMOUS GARAGE THAT COULD EASILY EXCEPT MULTIPLE VEHICLES, A CLASSIC CAR TUCKED AWAY MAYBE? A BOAT, WATER CRAFT OR MOTORCYCLES, OR WHY NOT CONVERTED INTO TO WORKSHOP TOO? SO MANY POSSIBILITIES! TO THE SIDE OF THE GARAGE IS A SELF CONTAINED APARTMENT COMPRISING OF IT'S OWN LOUNGE / DINER, KITCHEN, BATHROOM AND STORE. PREVIOUSLY USED AS AN OFFICE FOR THE OWNERS BUSINESS, THIS SPACE OFFERS AS THE GARAGE MANY POSSIBILITIES AND EVEN HAS THE OPTION IF DESIRED TO EXPAND EVEN FURTHER FOR MORE BEDROOMS AND BATHROOMS.
Onto the main level, accessed from a sweeping staircase and leading onto the exceptionally large terrace with views onto the pool, garden and out to the sea in the distance. On entering the property it becomes apparent this is a large property with plenty of space and light. A much larger than normal lounge is complimented from an atrium adding to the feel of light and space. The master bedroom is as expected and with lots of built in wardrobe space and views towards the pool and the morning sun. The en-suite offers plenty of space and is fully equipped with a corner bath and even a separate shower. The other two bedrooms offer plenty of space and light and all benefits from built in wardrobes. The house bathroom consists of a walk in shower and built in vanity unit. On the other side of the house accessed from the lounge is a large open plan dining room easily seating eight and this in turn leads through french doors to the outside covered terrace or the fully fitted large airy kitchen.
A back door from the kitchen opens to the back of the house with a staircase up to the large solarium. The garden itself is fully finished with an ornate cascading stream feature, an outdoor covered barbecue and dining area that turns into the fabulous landscaped pool area. This is an incredible house that will make an incredible home. Viewings are highly recommended.
- January 0 €
- February 0 €
- March 0 €
- April 0 €
- May 0 €
- June 0 €
- July 0 €
- August 0 €
- September 0 €
- October 0 €
- November 0 €
- December 0 €














 Video Tours
Video Tours
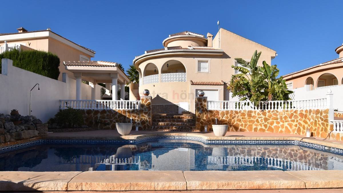
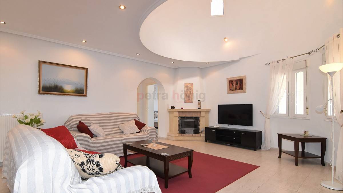
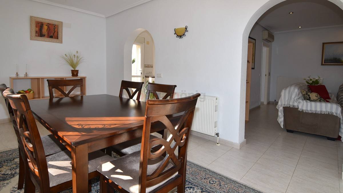
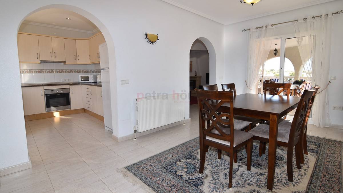
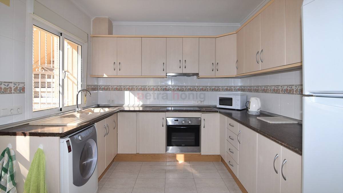
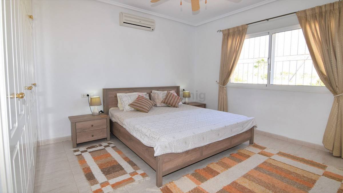
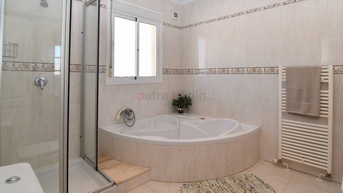
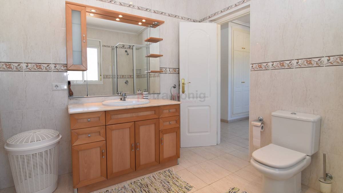
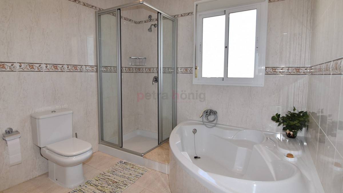
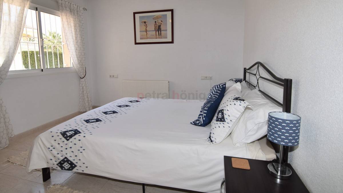
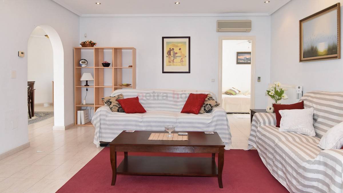
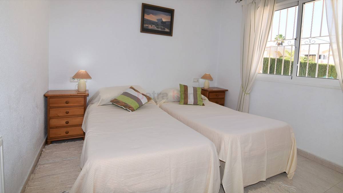
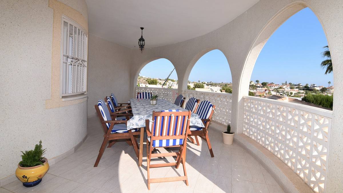
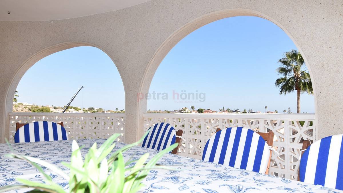
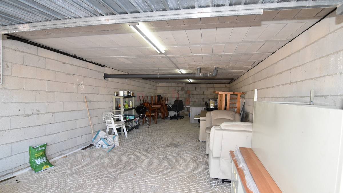
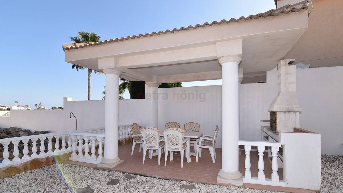
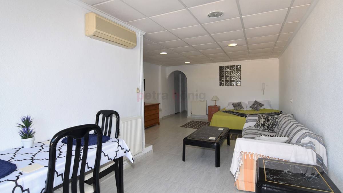
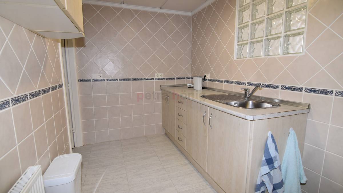
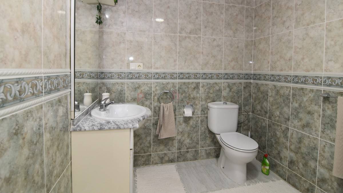
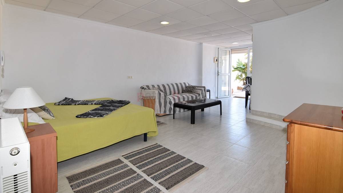
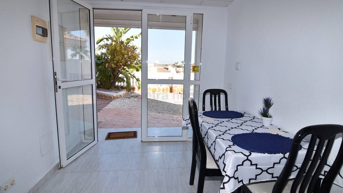
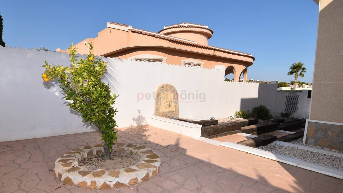
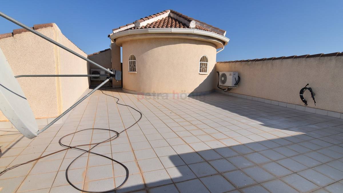
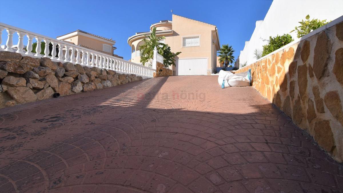
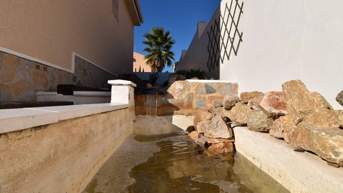
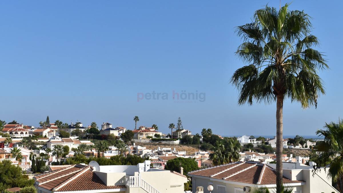
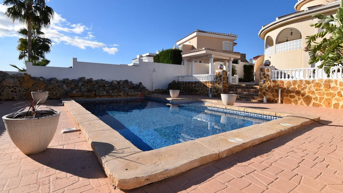
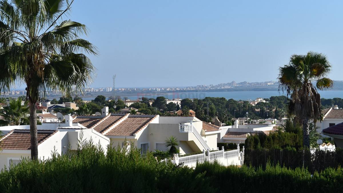
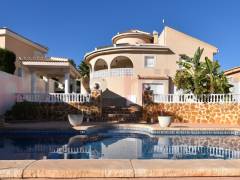
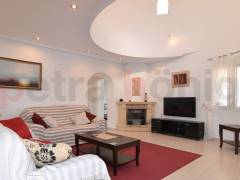
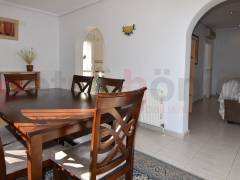
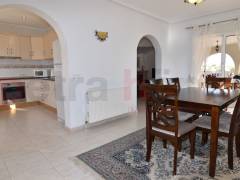
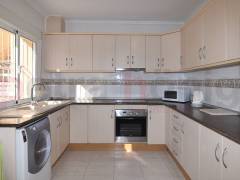
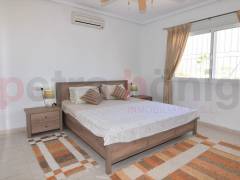
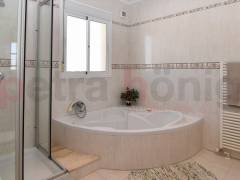
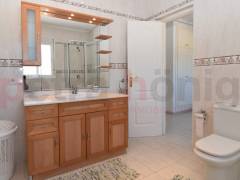
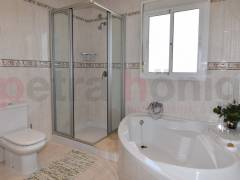
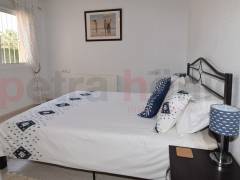
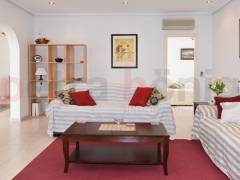
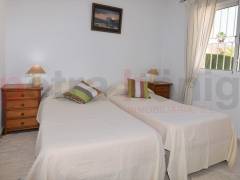
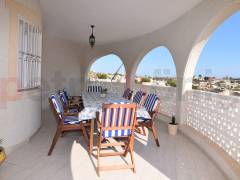
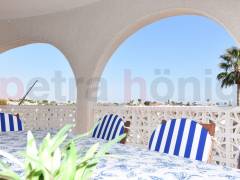
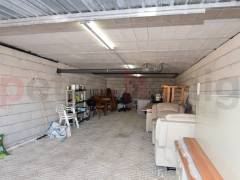
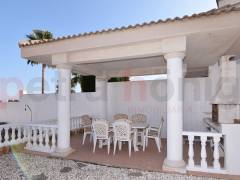
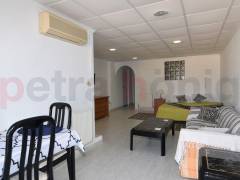
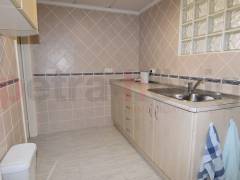
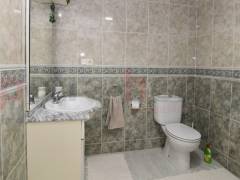
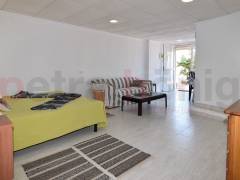
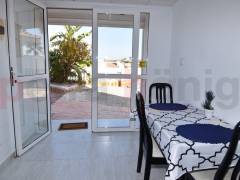
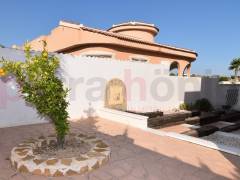
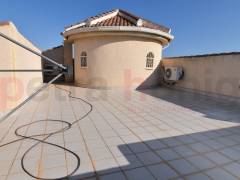
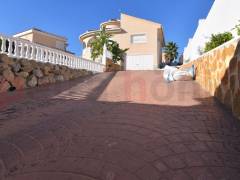
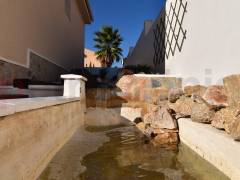
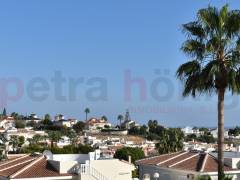
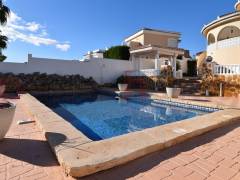
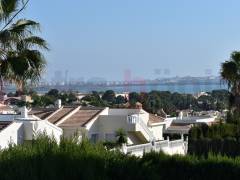
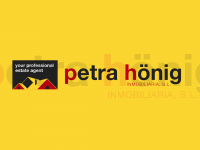
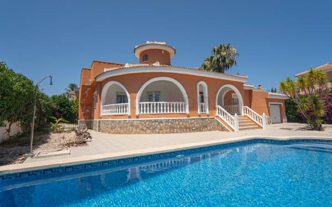
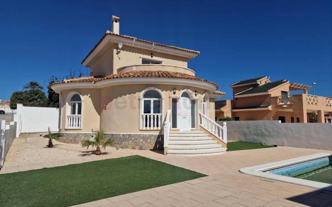
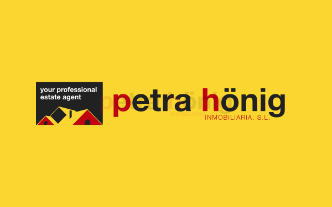
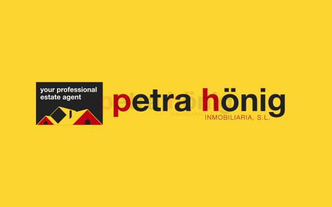
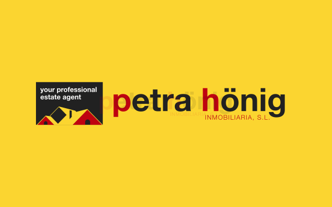
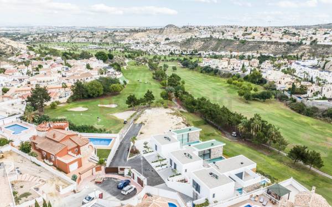
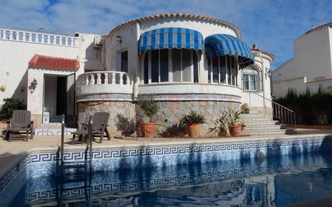
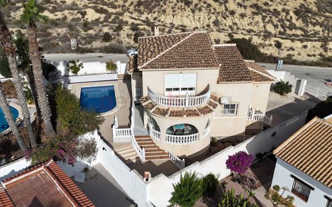
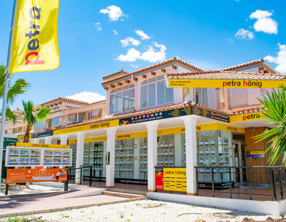
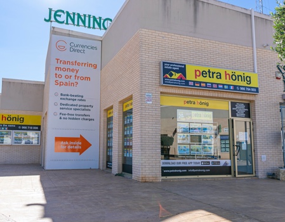
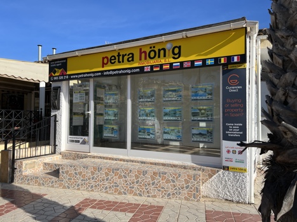
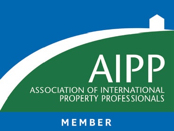
 Save and edit all your searches
Save and edit all your searches