KEY READY VILLA
- Bedrooms: 3
- Bathrooms: 3
- Living space: 235m2
- Plot: 504m2
- Living room: 1
- Kitchen: 1
- Energy rating: In process
- Construction year: 2020
- Orientation: South
The house has been designed with the aim of obtaining the greatest amount of sunlight combined with the best possible ventilation. Virtually all rooms are distributed on the ground floor, which means that indoor-outdoor relaxation is direct and accessible. On the upper floor there is the possibility of making two more rooms. The plot is located in the center of the urbanization in a well consolidated area surrounded by other villas with similar characteristics. Very close to the health center and all services. Located 10 minutes from the beach.
FOUNDATIONS - In accordance with the architectural and engineering projects the optimum foundation system for this building was chosen which employs a base of reinforced spread concrete footings, braced among themselves and a containing wall made from reinforced concrete which conforms with health and safety chambers and all of which offers better anti-seismic performance.
STRUCTURE - The structure of this building is planned to be executed using pillars and beams of reinforced concrete with floors constructed in slabs of reinforced cast concrete and solid tiles. All of which complies with the valid legislation. A network for an earth wire is also planned.
ROOF - The flat passable roofs of the building are constructed with an incline and thermo-acoustic insulation using 5cm extruded polystyrene tiles, waterproofing with asphalt laminate and finished with a floor made from highest quality ceramic tile suitable for outside use (C3).
FACDE - The facade is made from a double facing of brick with a separation between the layers for an air chamber with thermal-acoustic insulation of rockwool type and with a thickness of between 6 and 8cm. The exterior face will have several finishes with some areas rendered using monolayer type scraped cement in off-white or similar and other areas with stone effect cladding. All of the aforementioned applying the designs from the information graphics. The plot perimeter walls shall have a scraped monolayer render suitable for outdoors.
CARPENTRY AND INSULATION - The interior partitioning of each home is made from double type brick partition wall. The perimeter containing wall of the plot is made from concrete blocks with a height of 2m.
COATINGS - The inside facings will be covered with sprayed plaster, both on walls and ceilings with a smooth plastic paint finish. The home will have a plasterboard “pladur" or similar type false ceiling in the kitchen and bathrooms with the same smooth paint finish. Terraces will be finished in highest quality porcelain stoneware, a very durable material with excellent performance outdoors and over time. Size to be used at least 60x60cm. The interior floors throughout the home will be finished in highest quality rectified porcelain tile with a satin finish and at least 60x60cm format. The bathrooms will be tiled by areas according to designs in highest quality tile. The kitchen splash back will be covered in the same material as the worktop, Silestone or similar.
EXTERIOR CARPENTRY AND GLAZING - The exterior carpentry throughout the whole home will be highest quality aluminium with thermal breaking points. Double glazing with an air chamber treated for low emissivity of solar refraction and better thermal performance and insulation, with widths of 4+4-12-6 on balconies and 6-12-4 on windows. The carpentry will have a brushed steel finish. Electric motorized sun blinds in the same finish as the windows. On the ground floor the sun blinds will be security blinds.
Specifications - Armoured main access door with a wooden type finish and a security lock. The first floor terrace will have a security glass 6+6 balustrade area with hidden profiling on top of a 20cm brick base. The rest of the protection on the sun terrace will consist of walls made of brick.
INTERIOR CARPENTRY - Smooth finish wooden white matt lacquered interior doors. Main bedroom built-in wardrobe with sliding doors in matt white finish without handles, interior lining wooden with textile type covering, drawers, high shelf and clothes bar.
PLUMBING AND SANITATION - Installation within the interior of the home with thermo-plastic pipes using approved materials and hung from the ceiling.
Bathrooms with:
- Shower trays from acrylic material, extra flat and finished in white with built-in shower screenHighest quality thermostatic shower taps and rain-shower head.Highest quality sanitary elements with suspended toilet bowls and built-in cisterns
- Suspended vanity unit with designer basin, mirror and mirror light in addition to LED spot lights in ceiling.Tap in both garden and sun terrace.ELECTRICITYThe home will be fitted with an electric installation of elevated grade 9,2 Kw. Recessed LED downlight lighting in kitchen and bathrooms.Interior installation with top brand mechanisms, television points in living room, all bedrooms and telephone points in living room and main bedroom.Additional television points in the garden and sun terrace.
Installation for automation functions regarding illumination, sun blinds and control of air conditioning.LOCKSMetallic gate entrance to the private plot.
Vehicle access door to the plot with pre-installation to be motorized.KITCHENFully fitted with post-formed boards in a colour of your choice, with wall and lower cupboards, drawers, extractor fan, single under-the-counter sink in stainless steel, worktops in Silestone quartz type material and central island with the same finishes as the kitchen itself.LED back-lit kitchen countertops from wall cupboards above.Equipped with electrical appliances Bosch or similar in stainless steel finish including oven, washing machine, fridge, dishwasher, microwave, induction hob and extractor fan.UTILITY AREA
AIR CONDITIONING - Pre-installation for hot and cold air conditioning throughout the home via built-in ducts. Underfloor electric heating in bathrooms and in the relax area of the living room.
TELECOMUNICATIONS - Aerial installed for reception of digital TV.
GARDENS - The ground floor garden has various garden areas composed of natural plants and trees both decorative as well as fruit trees including an automatically programmable watering system.
PARKING - The home has its own single parking space within the plot itself with a decorative concrete finish.
SWIMMING POOL - Rectangular in shape with a blue glazed finish measuring 8,00m x 4,00*m with entry steps and an approximate water surface area of 32 m2. Variable depth between 90 and 170 cm. Swimming pool perimeter area with artificial grass.
All the homes are covered by the Ten Year Guarantee for damage to their fundamental works in compliance with the Law 38/99 dated 5 November on Construction Regulations (Ordenación de la Edificación (LOE)). At the discretion of the technical team the quoted materials may be substituted for others of a similar or higher quality. The swimming pool measurements are approximate.
- January 0 €
- February 0 €
- March 0 €
- April 0 €
- May 0 €
- June 0 €
- July 0 €
- August 0 €
- September 0 €
- October 0 €
- November 0 €
- December 0 €














 Video Tours
Video Tours
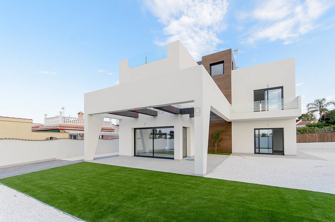
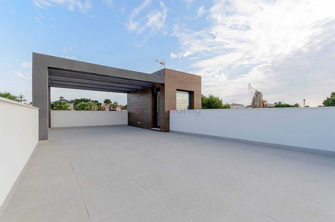
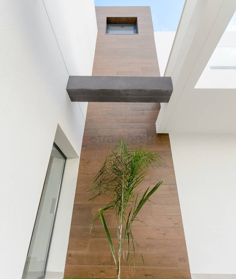
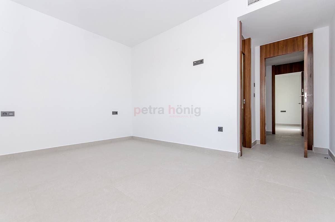
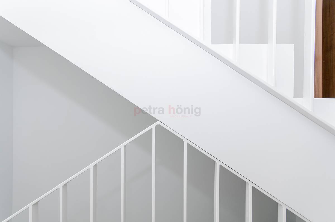
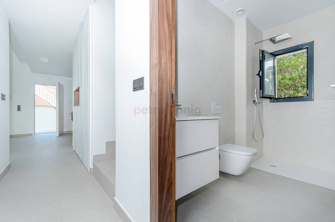
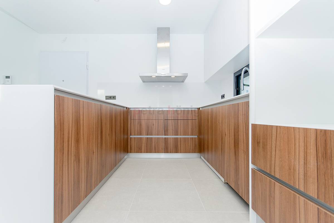
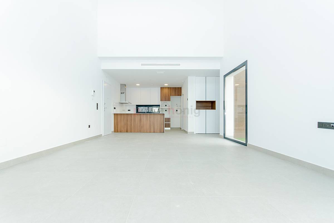
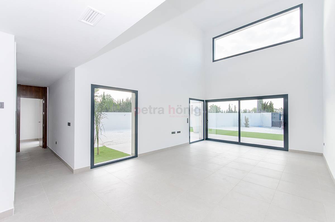
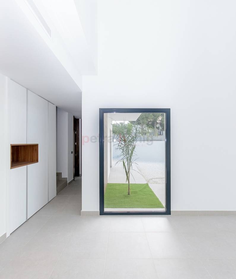
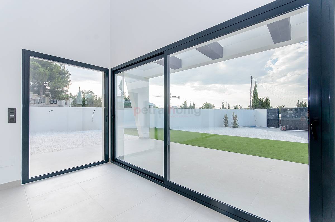
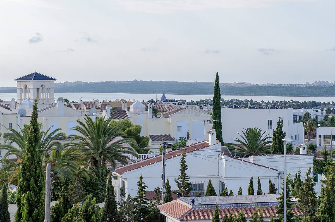
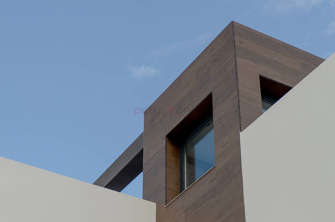
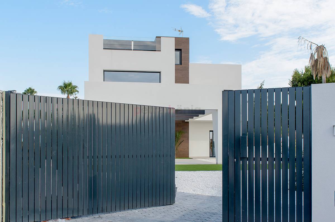
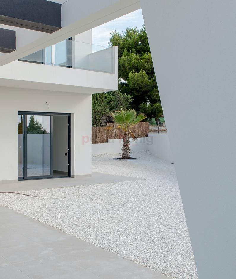
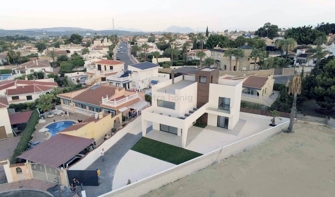
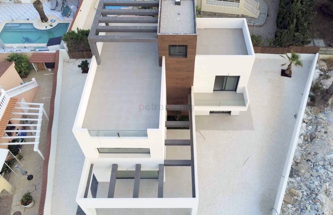
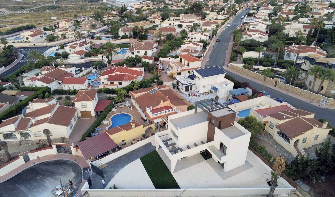
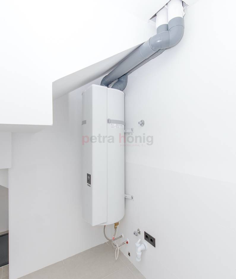
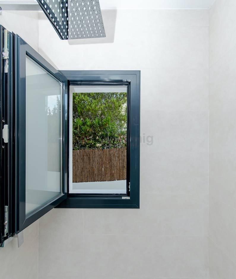
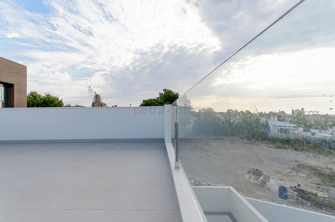
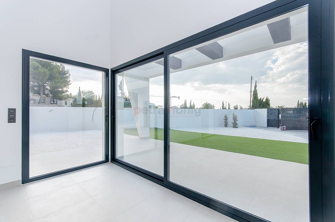
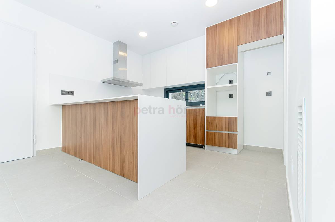
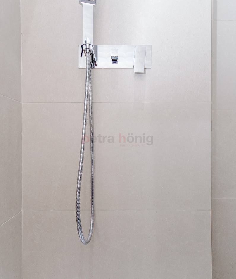
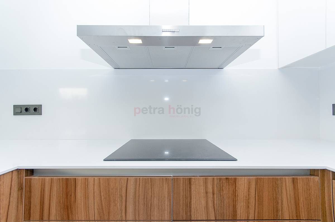
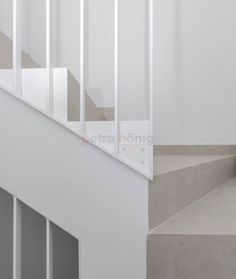
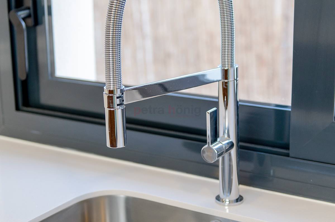
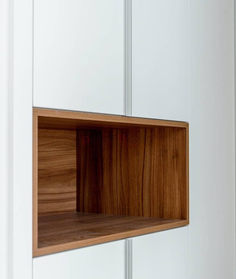
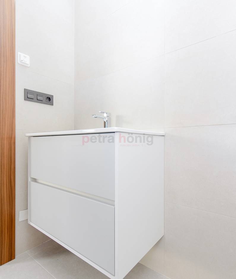
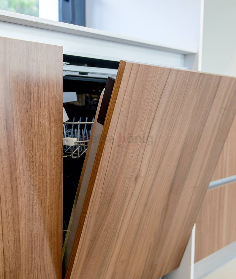
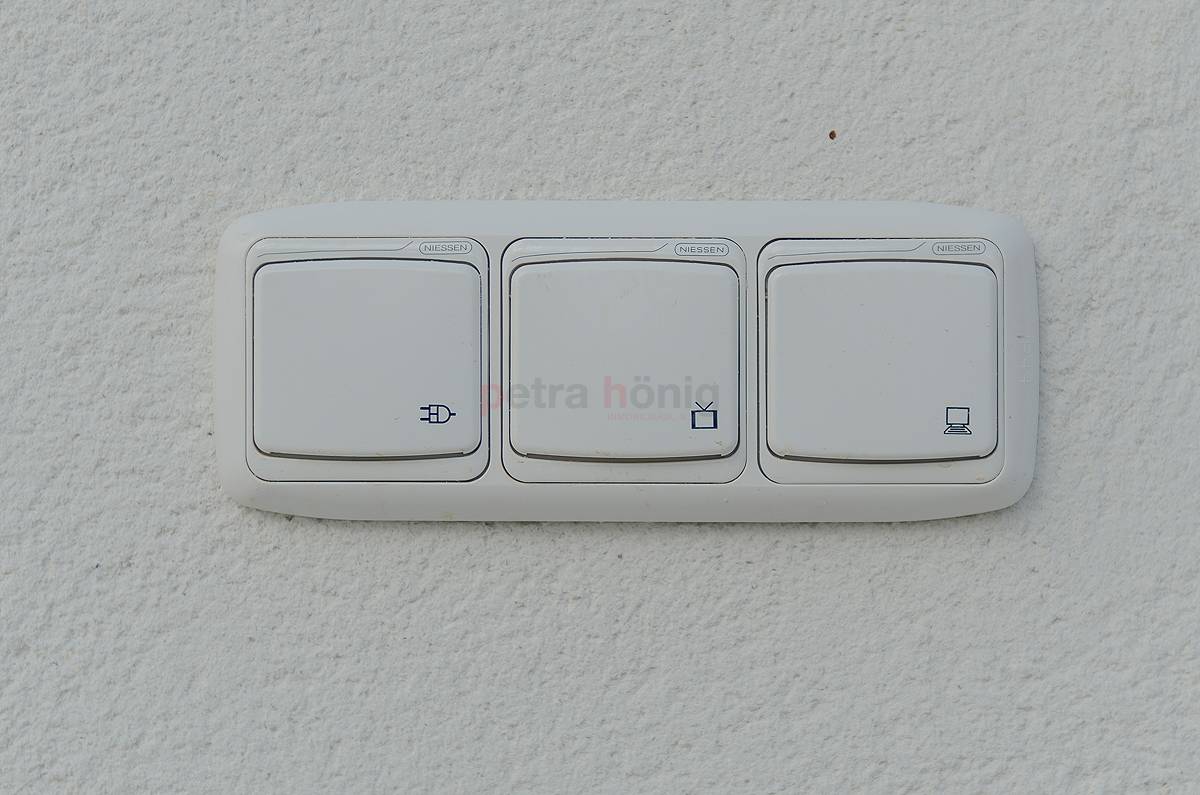
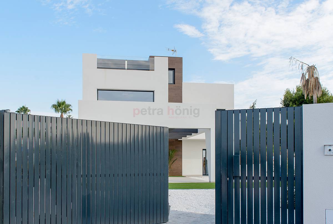
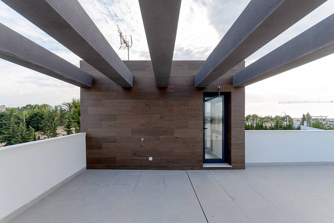
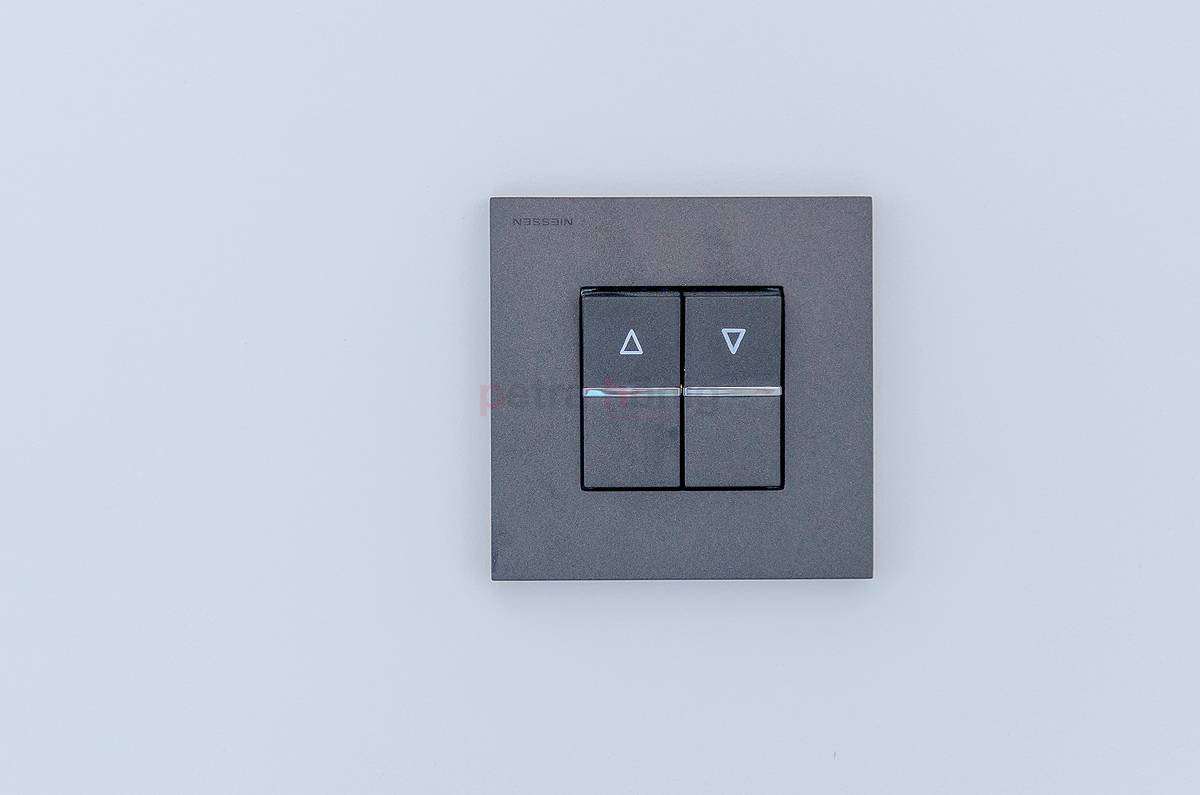
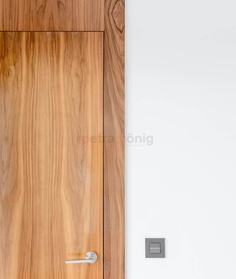
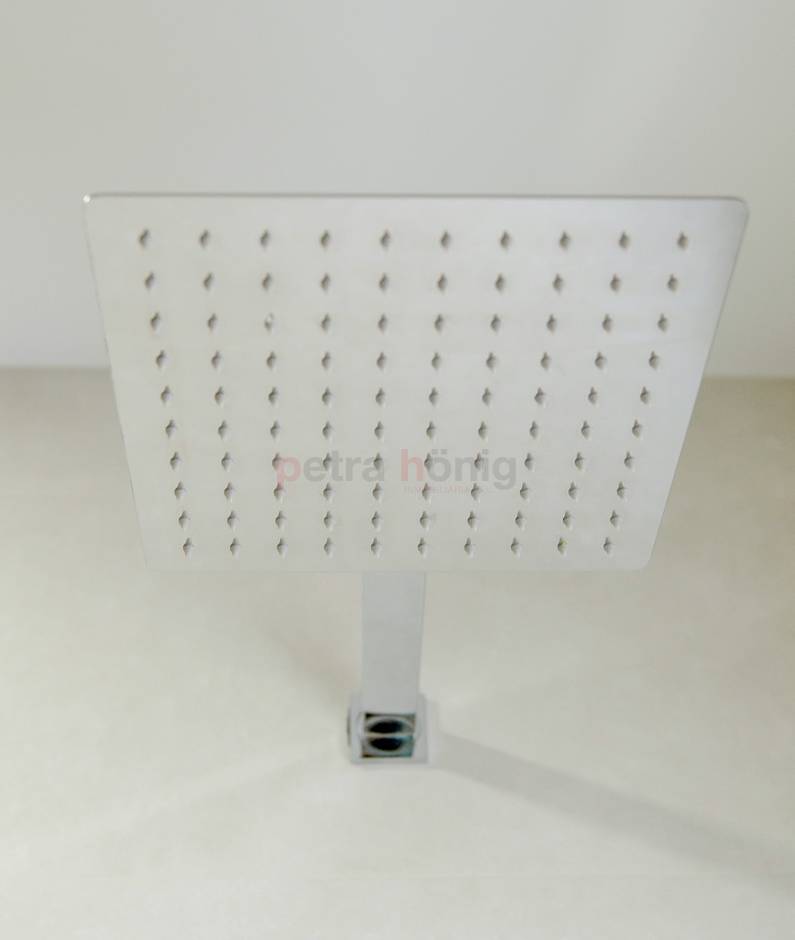
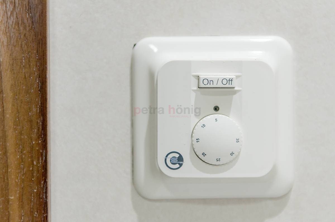
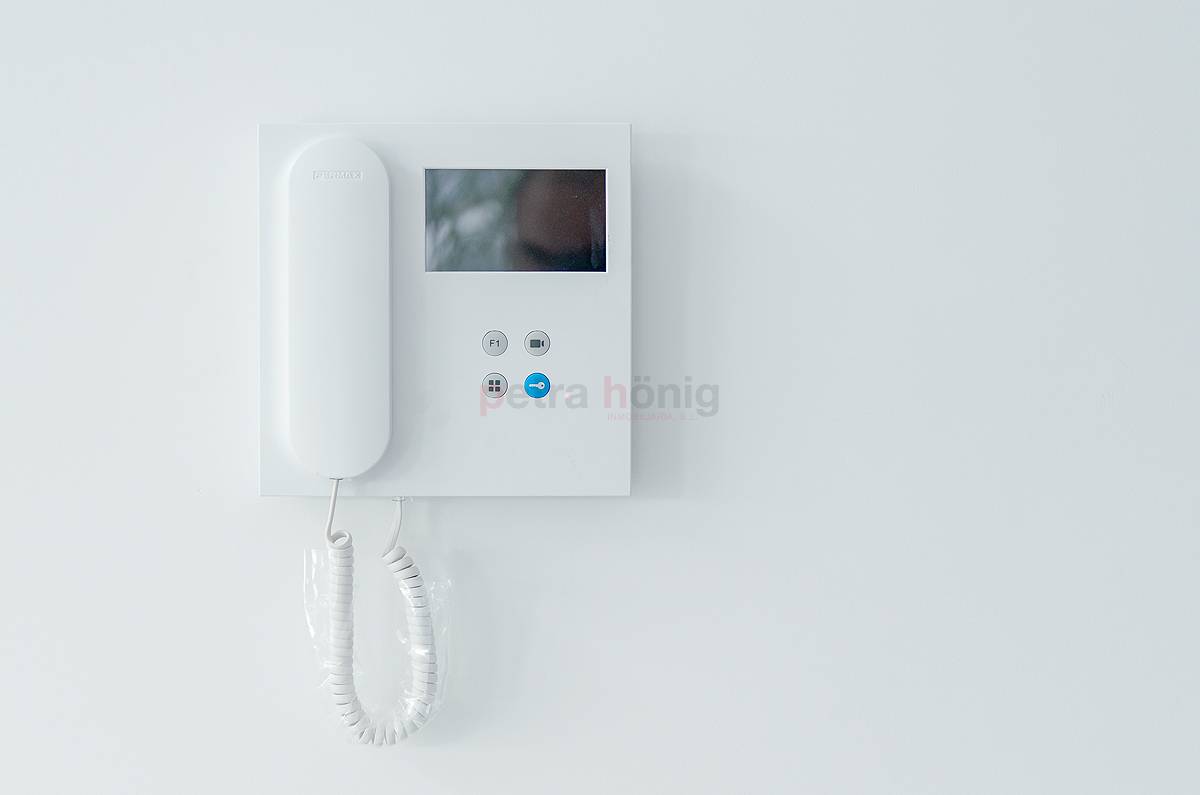
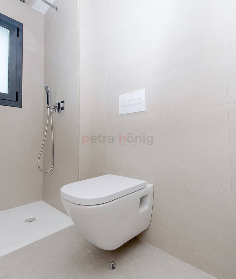
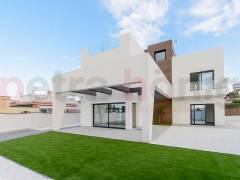
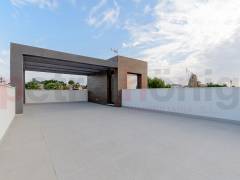
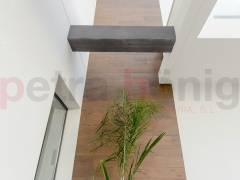
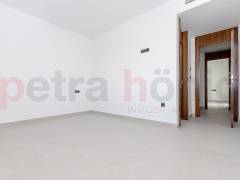
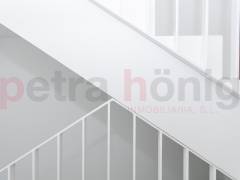
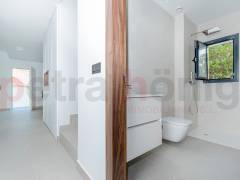
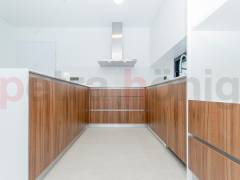
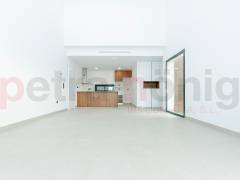
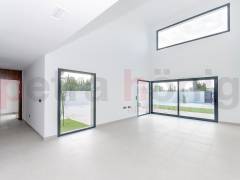
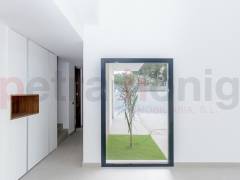
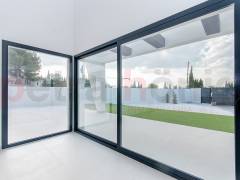
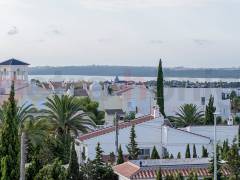
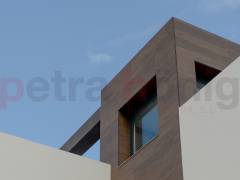
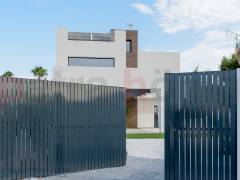
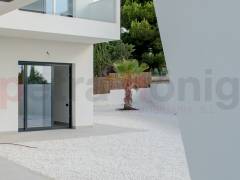
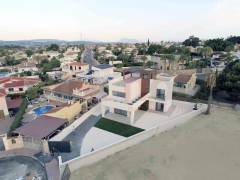
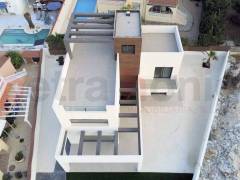
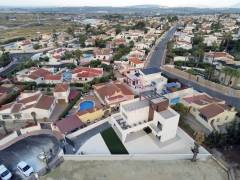
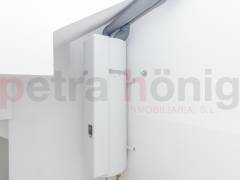
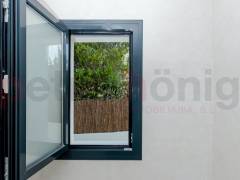
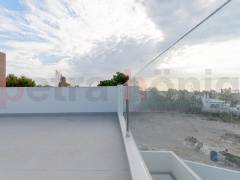
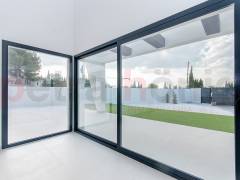
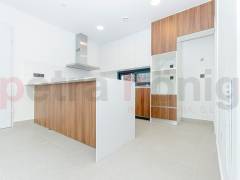
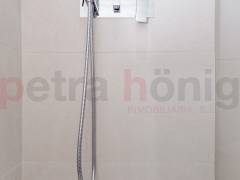
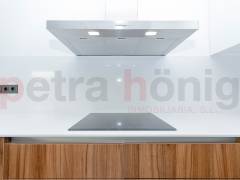
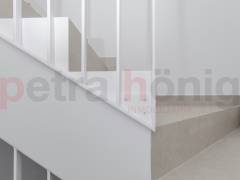
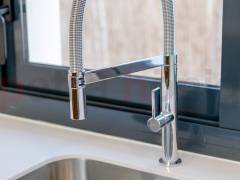
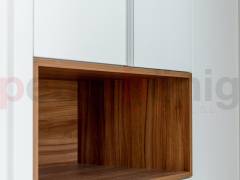
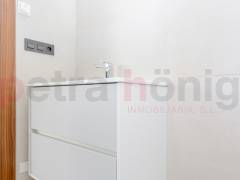
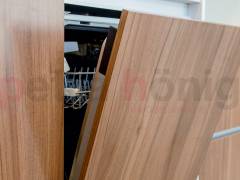
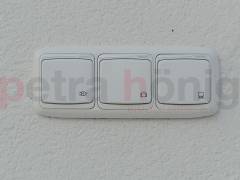
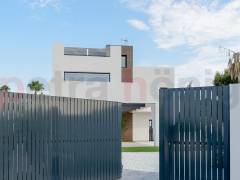
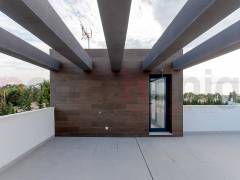
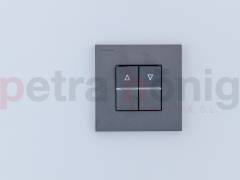
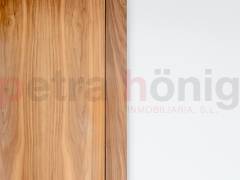
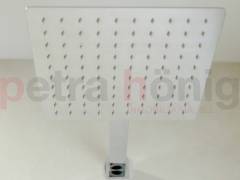
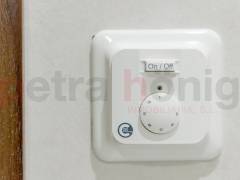
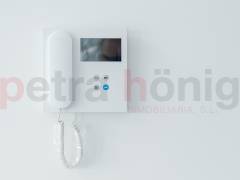
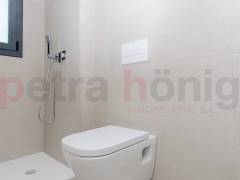
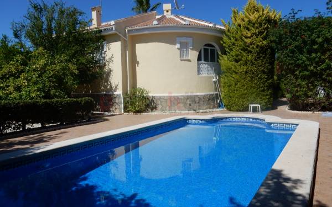
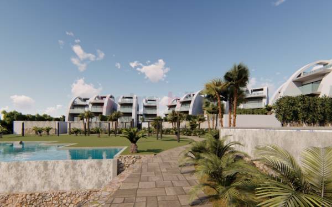
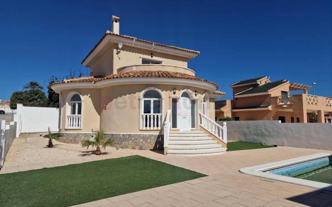
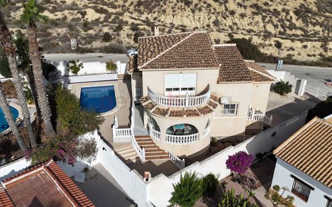
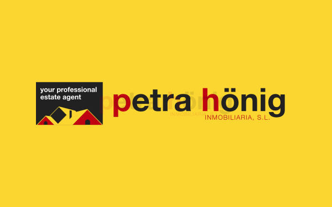
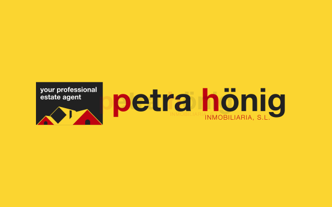
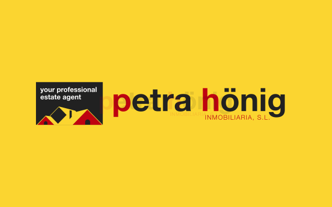
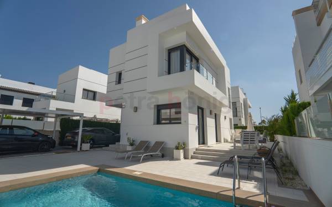
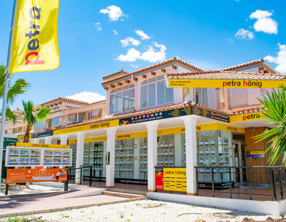
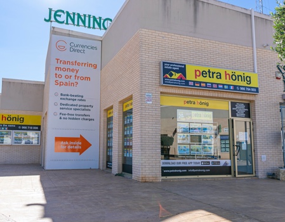
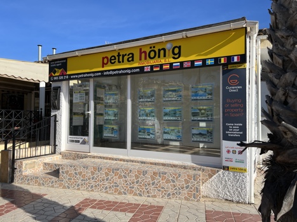
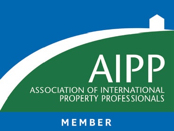
 Save and edit all your searches
Save and edit all your searches