Luxury new build with 3 bedrooms 2 bathrooms with a extra underbuild , Infinity swimming pool with stunning views over a lovely park area and lakes.
- Bedrooms: 3
- Bathrooms: 2
- Living space: 236m2
- Plot: 330m2
- Living room: 3
- Kitchen: 1
- Parking places: 1
- Energy rating: In process
- Construction year: 2020
- Orientation: South
- Private pool
- Distance to beach: 8 km.
- Distance to airport: 35 km.
- Distance to amenities: 1 km.
- Distance to Golf: 4 km.
Spectacular project of a modern villa optimized to the maximum, both in use of surfaces, as in its functionalities. It has a total area of 236.92 m², distributed over three habitable floors (Basement + Ground Floor + Upper Floor), with large open terraces, balconies and a covered solarium with access for all users of the house. It has an interior useful area of 135.07 m² and a total constructed area of 171.30 m². It has been designed taking care of every detail to the maximum, with landscape integration and south orientation with respect to a plot of quite small dimensions. Finally, it has an “infinity" type outdoor pool measuring 6.50 x 3.50 m (length x width) and 19.50 m² of water surface.
Bearing in mind its characteristics, spaces and distribution, we can affirm that a perfect fit has been achieved within a plot of almost square geometry. Due to the small area of the plot, only 330 m², a semi-basement has been designed with natural lighting and ventilation, which does not compute at an urban level, leaving more than 250 m² free for the use and enjoyment, among natural grass, landscaped areas and porcelain floors. Finally, it has a parking area and design portal area for access.
Ideal home for the whole family, efficient and according to the latest requirements of the Technical Building Code CTE of Spain, as well as the Valencian Community Regulations. With efficient climate and heat recovery facilities, ventilation in all rooms, high-quality carpentry and top-of-the-range finishes. Following recent changes in legislation, a thermal insulation has been chosen for the exterior of the facade, called the “Sate" system, thus achieving an energy efficiency label with the best rating – CLASS A. We show you the commercial plans with distribution floors and elevations:
- January 0 €
- February 0 €
- March 0 €
- April 0 €
- May 0 €
- June 0 €
- July 0 €
- August 0 €
- September 0 €
- October 0 €
- November 0 €
- December 0 €














 Video Tours
Video Tours




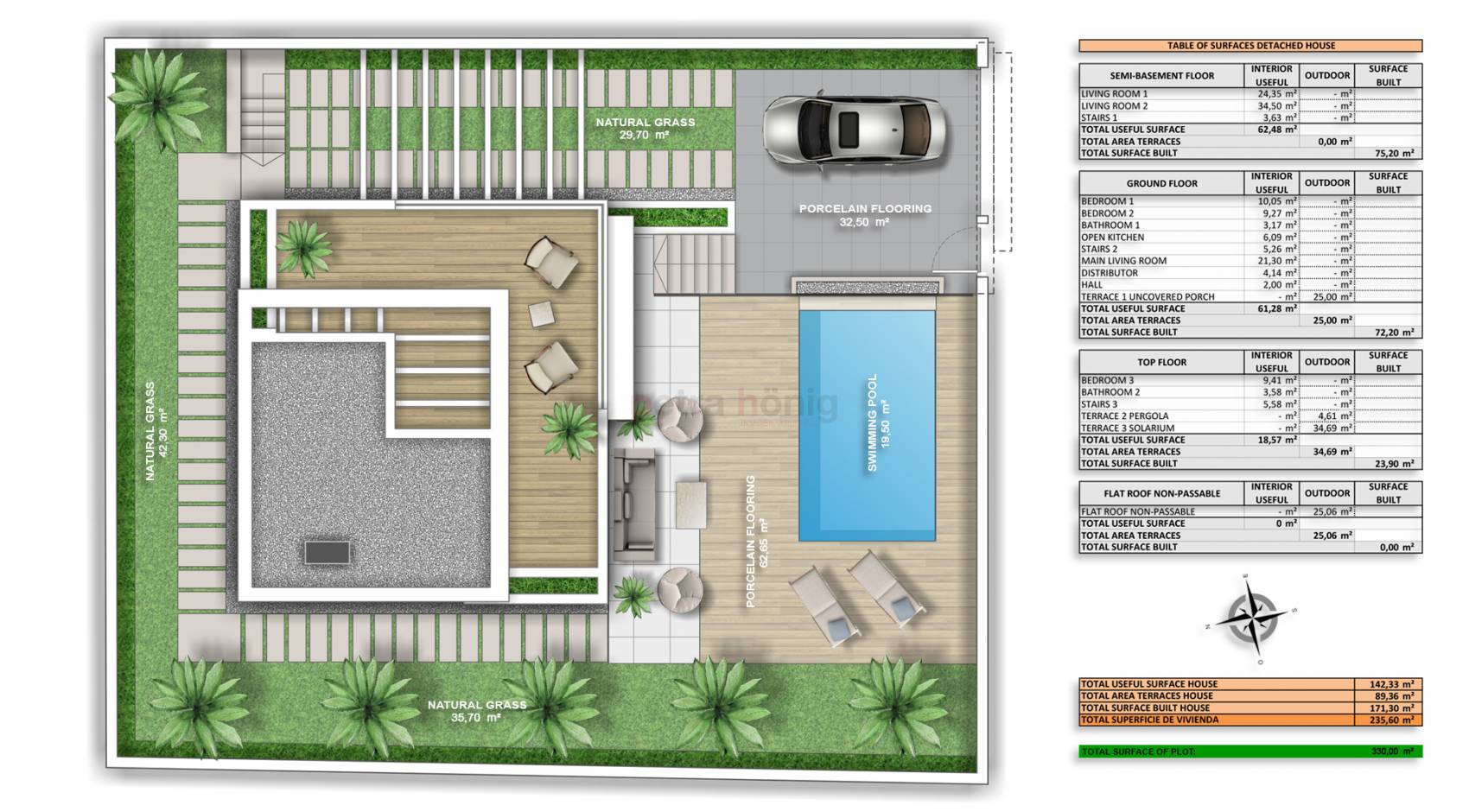
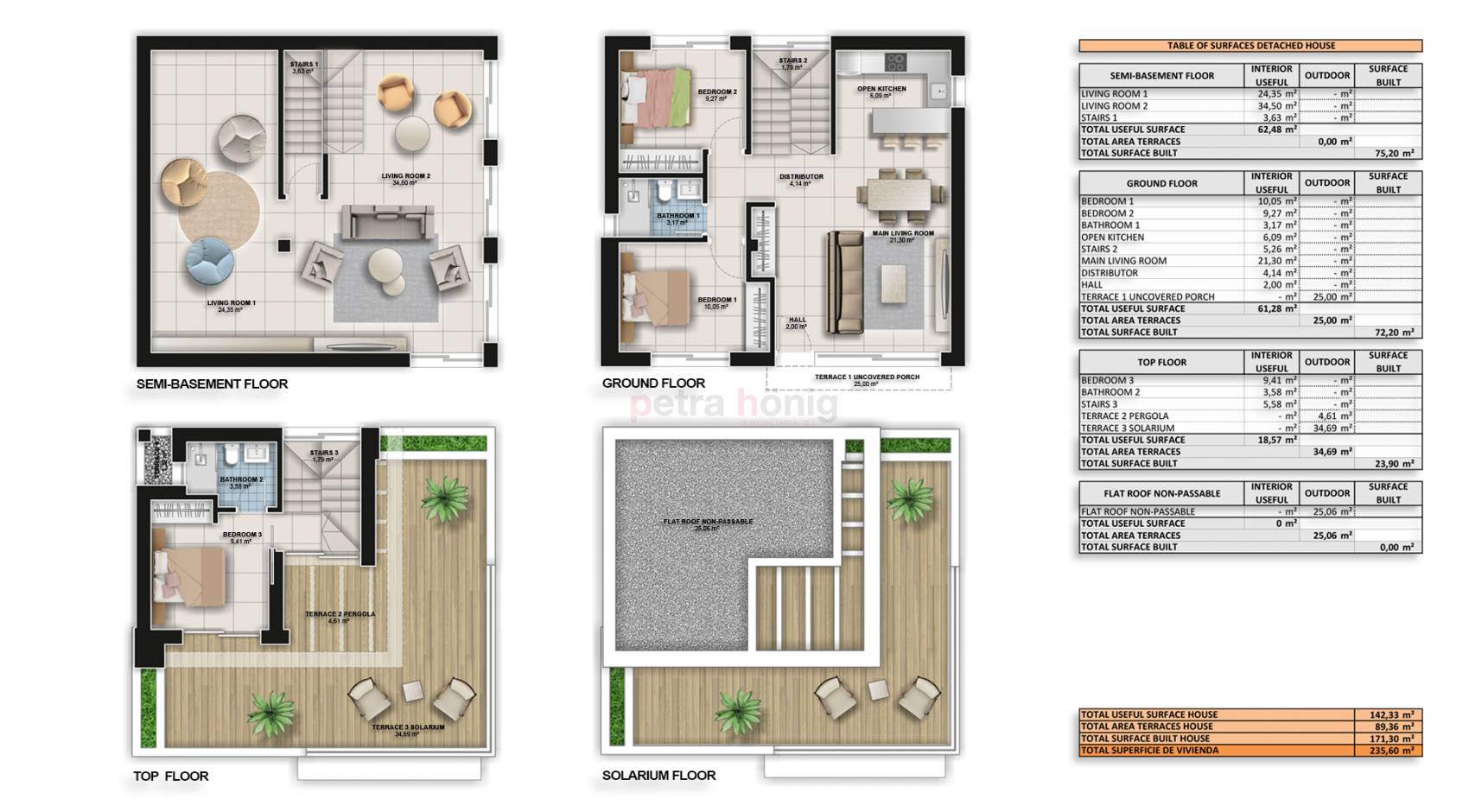
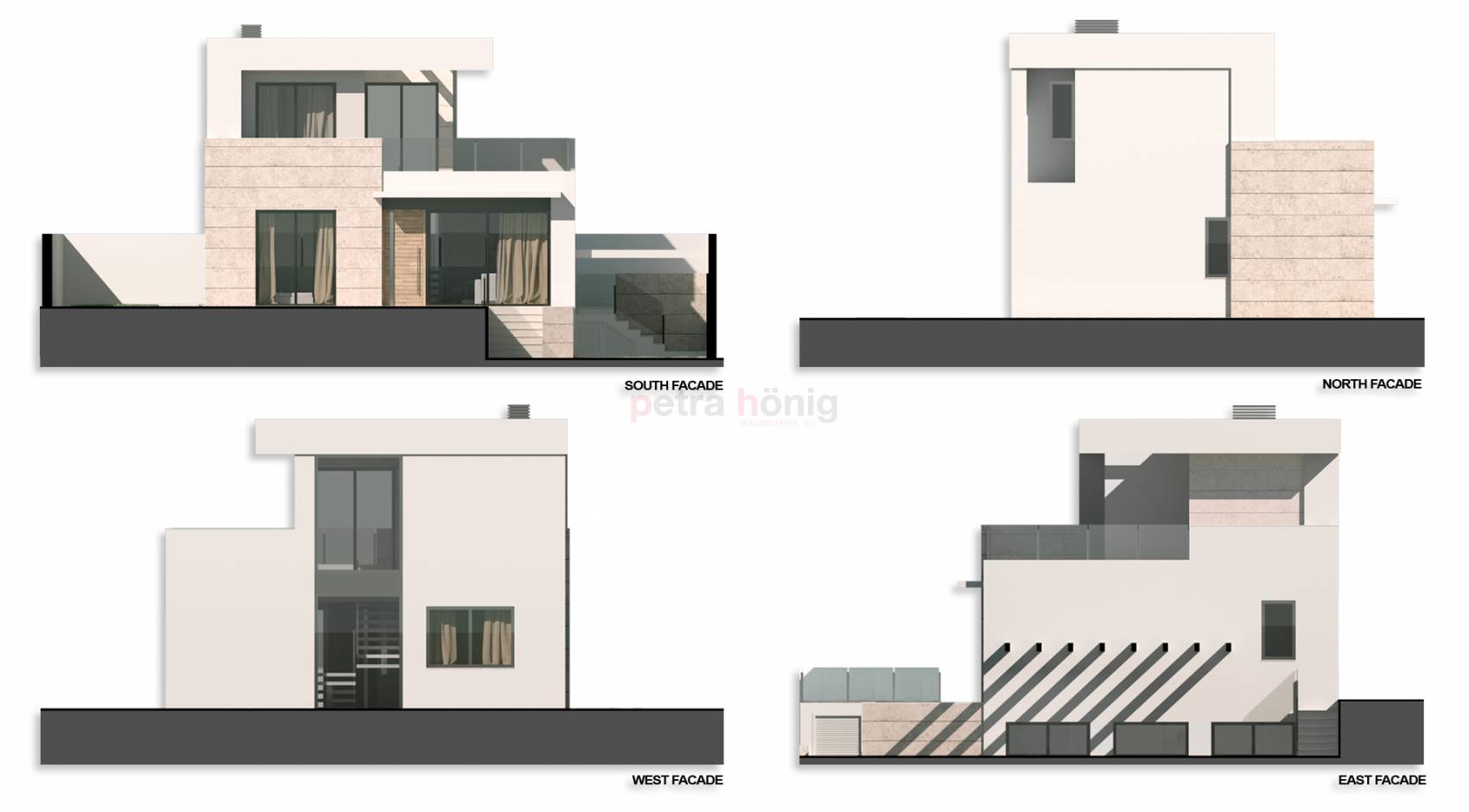
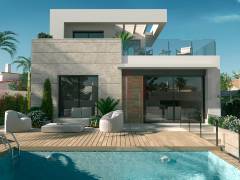





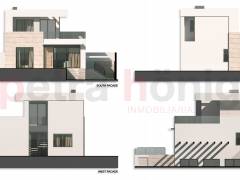
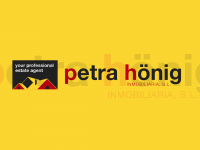
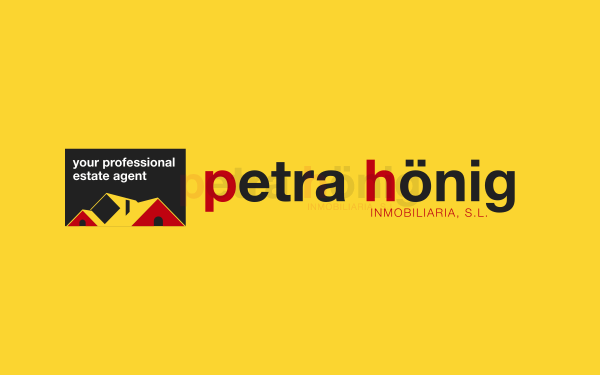
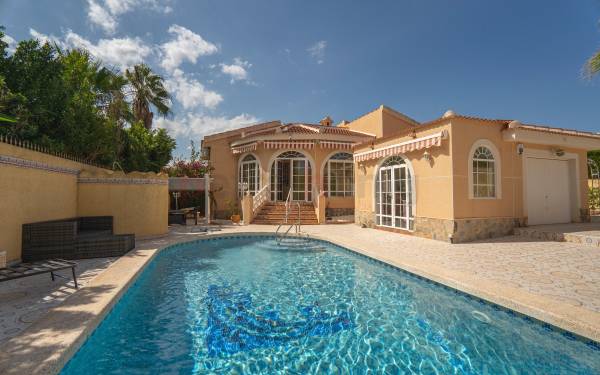
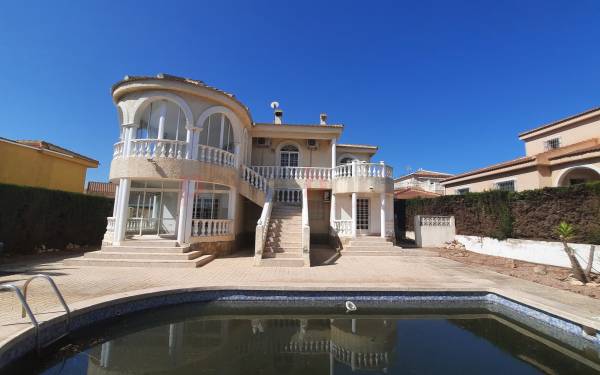
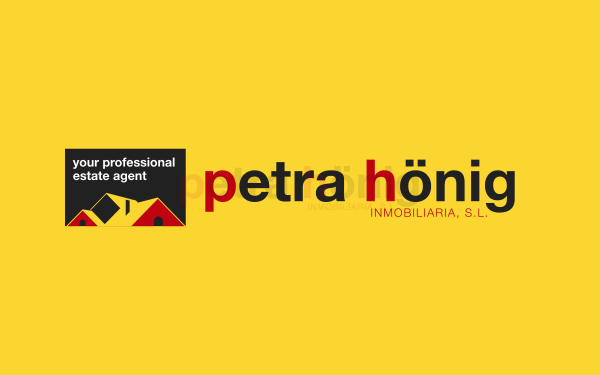
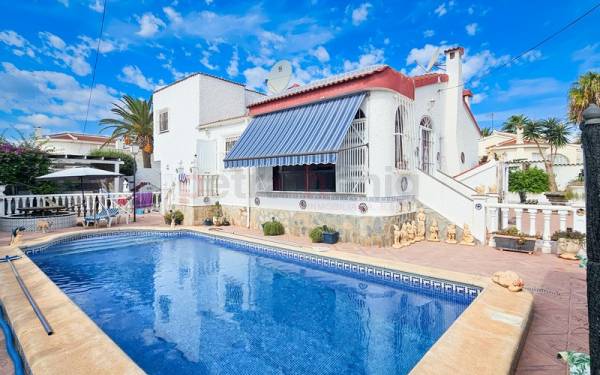
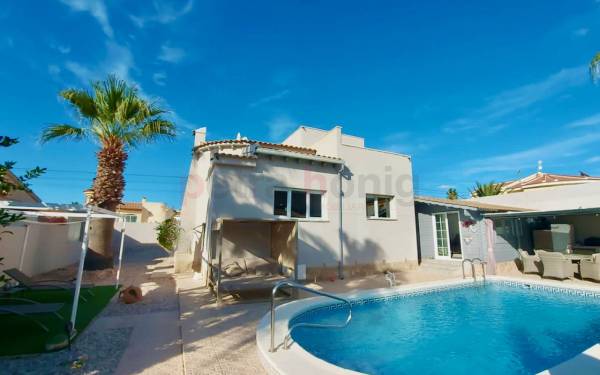
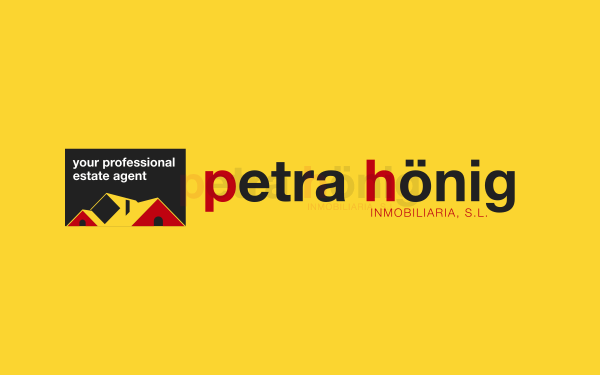
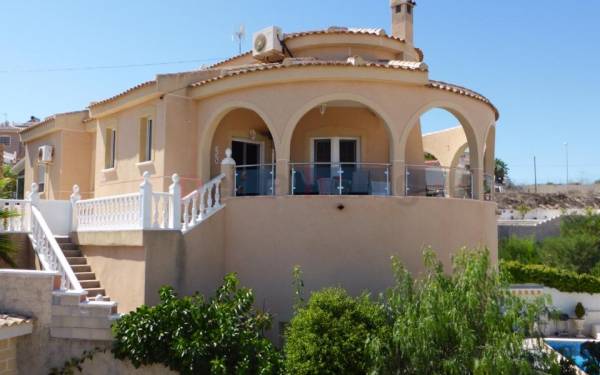
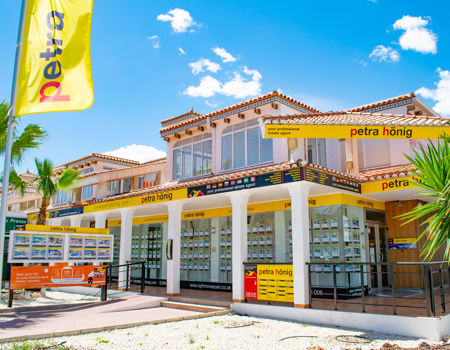
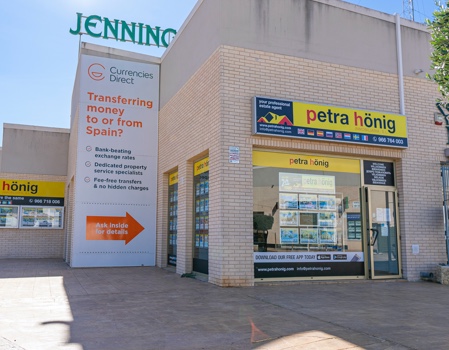
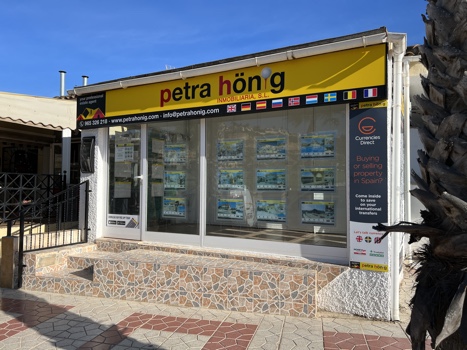
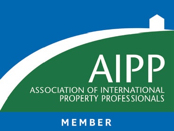
 Save and edit all your searches
Save and edit all your searches