2 Bedroom 2 Bathroom Villa In Pueblo Bravo
- Bedrooms: 2
- Bathrooms: 2
- Living space: 103m2
- Plot: 206m2
- Living room: 1
- Kitchen: 1
- Energy rating: In process
- Pool
- Distance to beach: 5 km.
- Distance to airport: 35 km.
- Distance to amenities: 1 km.
- Distance to Golf: 1 km.
On entering the property from the private gated road, you have a car space behind electric gates and a swimming pool in front of the Villa. There is ample room around the terrace for Loungers, Dining Tables, Chairs, Etc.
The Villa itself contains a ground floor and a first floor, with the two floors covering 103 m². This Villa also houses a Solarium on the second floor with great views of the Laguna and a fully fitted kitchen. The Solarium has ample space for Loungers, Dining Tables, Chairs, etc., embracing some 51.5 m². With a separate entrance from the terrace, there is a fully fitted basement, laid out in three rooms with a bathroom and shower; the basement embraces 51.5 m², giving a total liveable space of 206 m².
Walking through the Villa's main entrance, you are greeted with an open and spacious feeling because of the high vaulted ceiling with ceiling-to-floor windows.
To your left is the living area, with double sliding glass doors to the terrace, and to the right is the dining area, open to the kitchen with a kitchen island. The villa is a perfect combination of luxury and connectedness. Beside the kitchen is a bathroom with a shower, right beside the ground bedroom, with double sliding glass doors opening onto the terrace. Automatic shutters have been placed outside this bedroom to create a pitch-dark environment for a good night's sleep and provide great security.
The staircase, located to the right of the living room, is covered with marble and has a glass balustrade, and as you ascend to the first floor, the glass balustrade creates a wonderful sense of light and spaciousness. At the top of the stairs to the left is a walk-in laundry/store room with a full glass door and ahead is the master bedroom.
On the right of the master bedroom is a lounge area with ceiling-to-floor, wall-to-wall windows, creating an open and spacious space for relaxation. To the left of the bedroom is a fully fitted walk-in wardrobe and dressing room, with ample storage and a sliding mirrored ceiling-to-floor, two-meter door that gives access to the ensuite bathroom with a large rain shower and two sinks.
On the top floor, there is the solarium. This is where you can spend the day relaxing while gazing out over the Laguna during the day and the Torrevieja city lights at night. There is also a fully equipped kitchen on the solarium with a refrigerator for your convenience.
The basement, which has a separate entrance from the terrace, has been created in three rooms; this space could be used as two bedrooms, a living room, and a bathroom with a shower and has a separate entrance from the house to the terrace. The basement could be used as a separate home ready for visitors or your children to have their own private space!
To the right of the Kitchen door is a Utility space with roller shutters.
- January 0 €
- February 0 €
- March 0 €
- April 0 €
- May 0 €
- June 0 €
- July 0 €
- August 0 €
- September 0 €
- October 0 €
- November 0 €
- December 0 €














 Video Tours
Video Tours
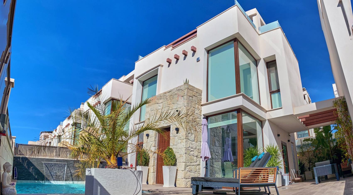
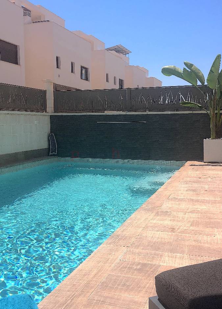
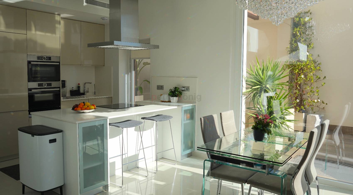
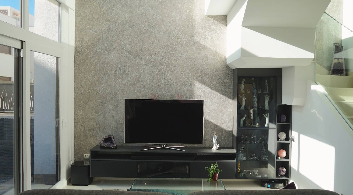
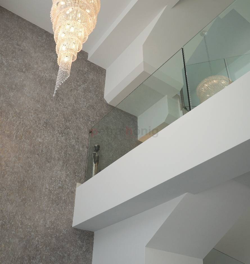
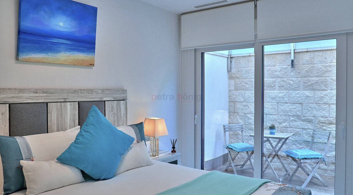
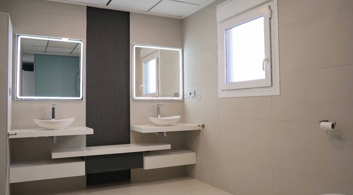
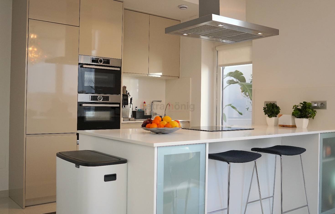
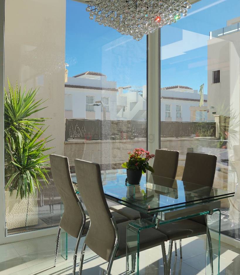
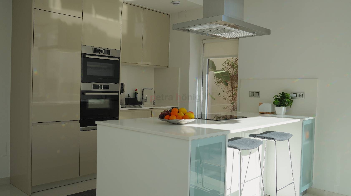
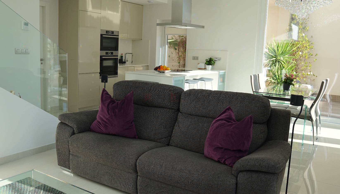
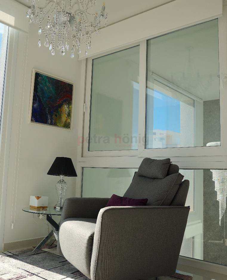
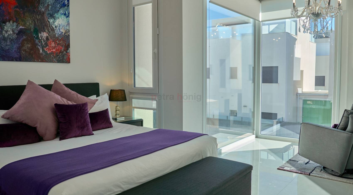
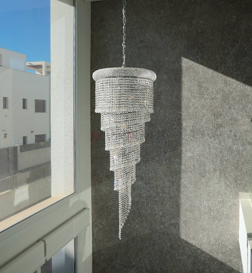
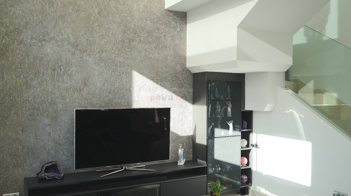
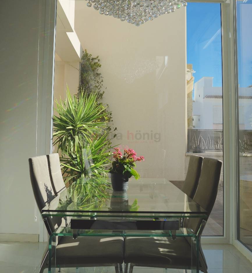
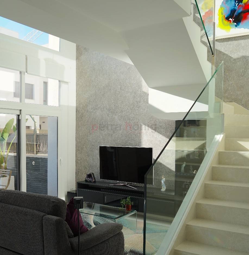
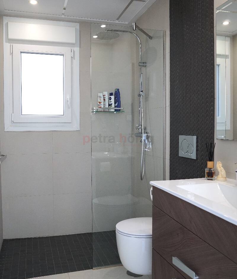
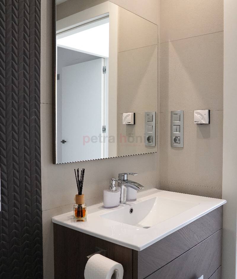
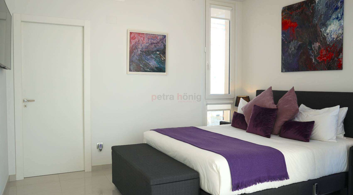
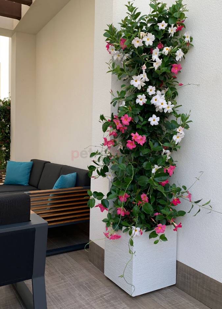
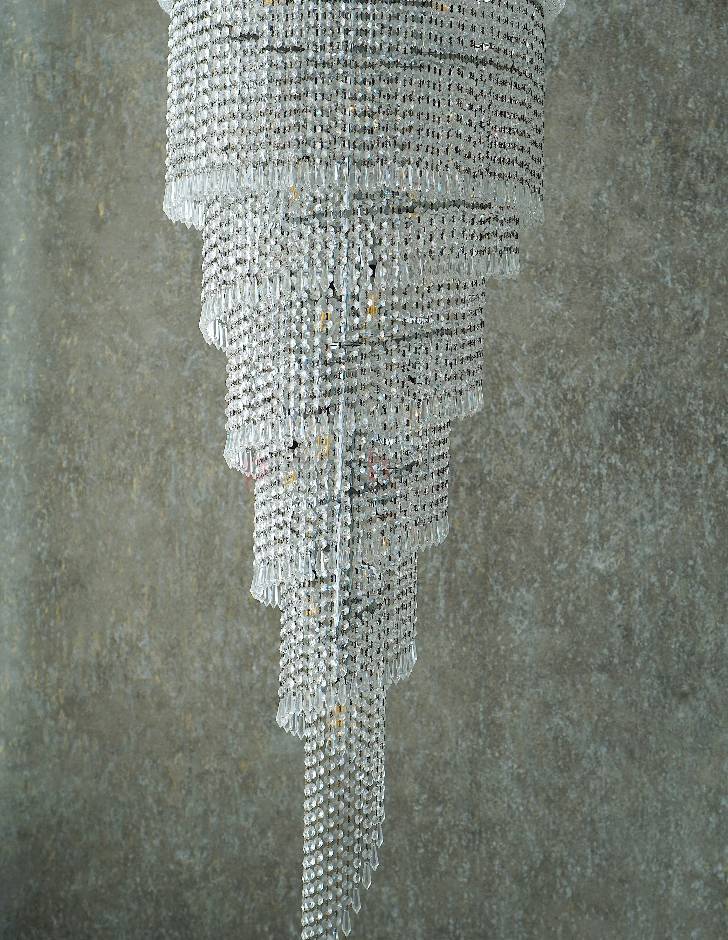
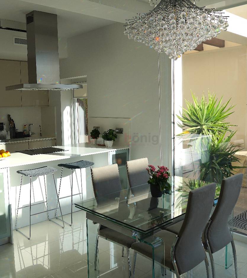
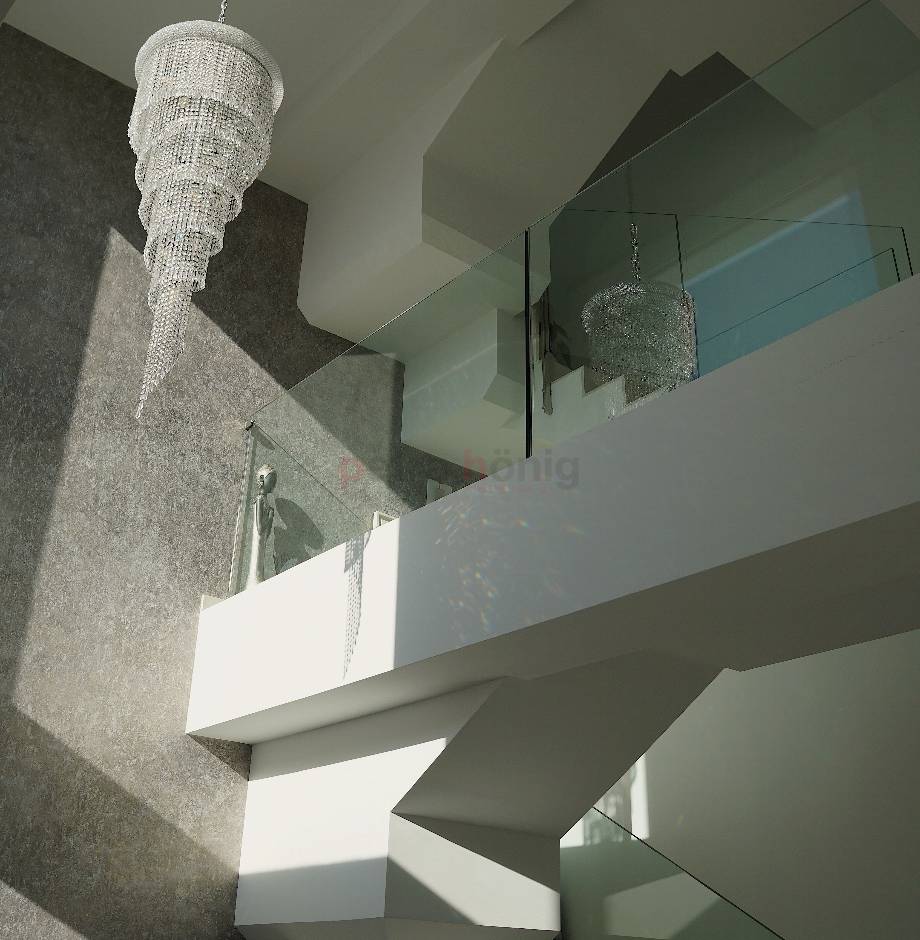
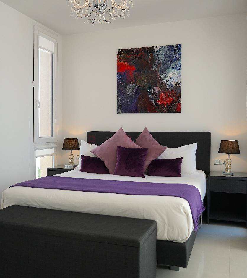
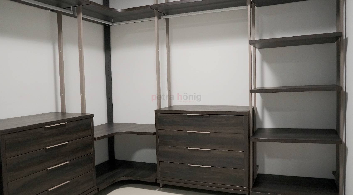
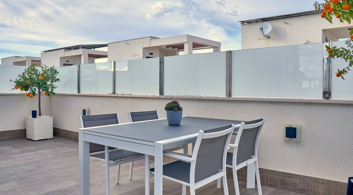
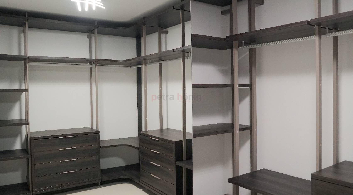
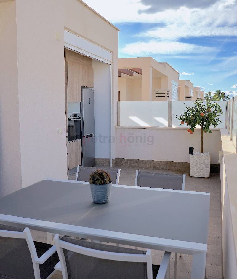
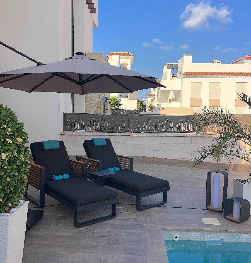
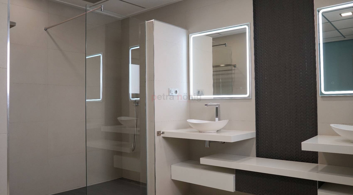
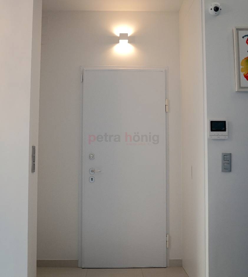
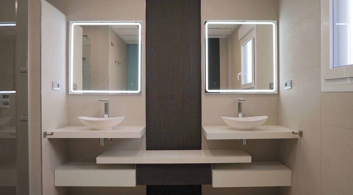
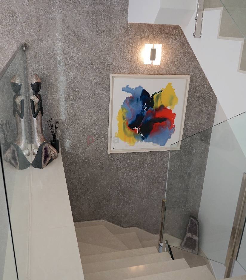
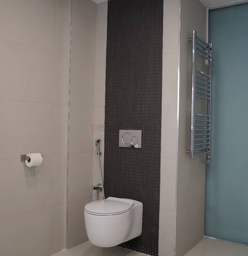
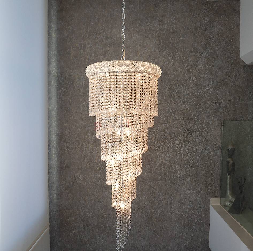
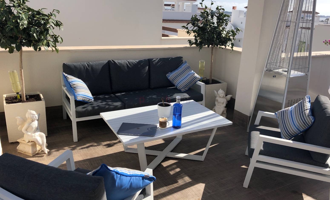
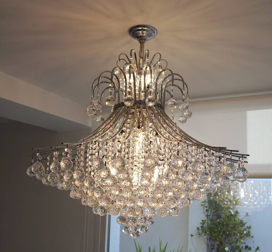
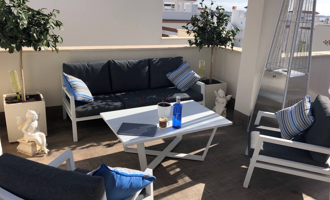
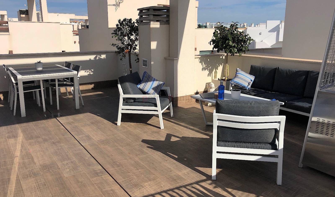
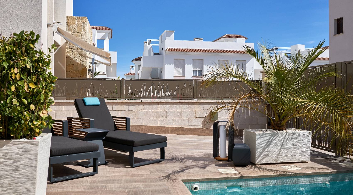
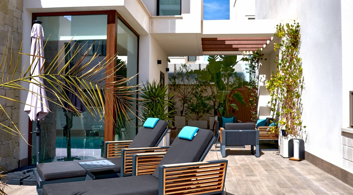
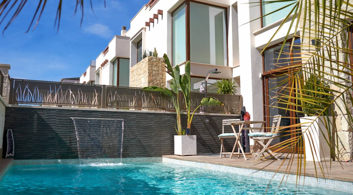
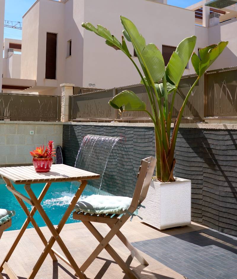
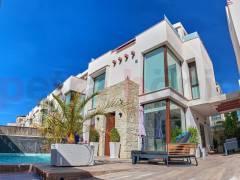
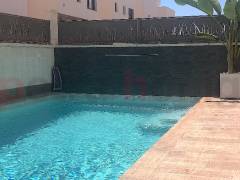
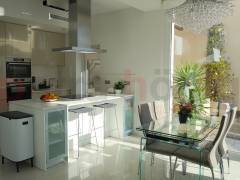
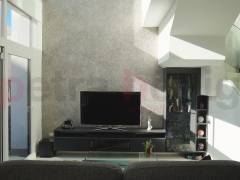
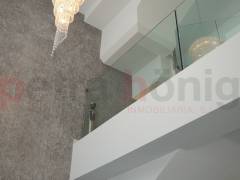
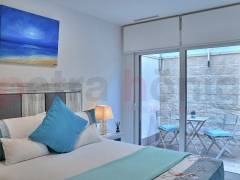
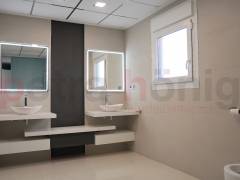
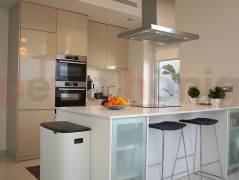
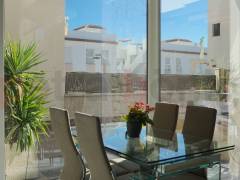
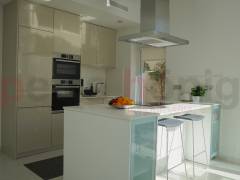
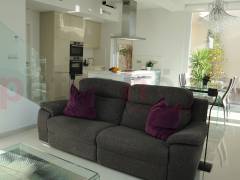
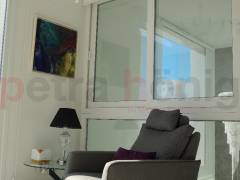
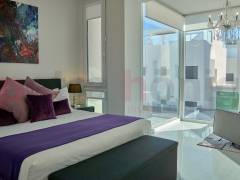
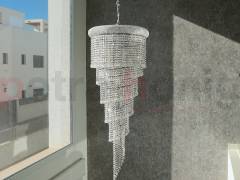
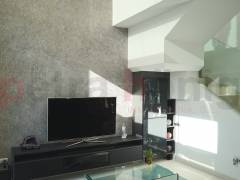
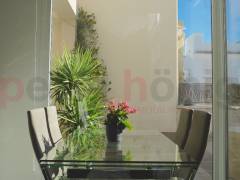
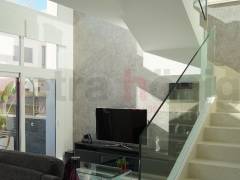
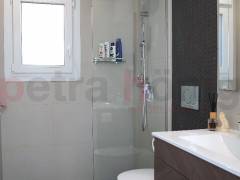
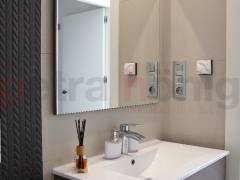
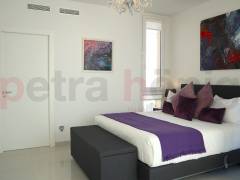
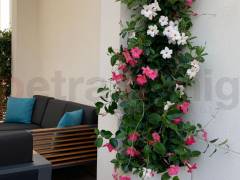
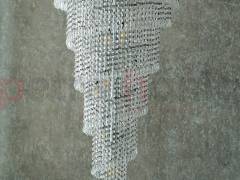
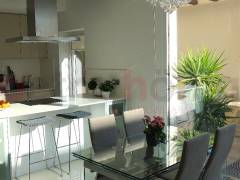
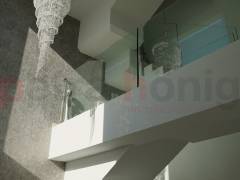
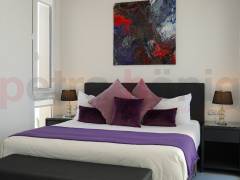
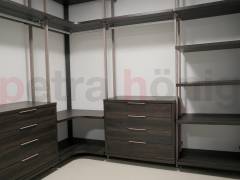
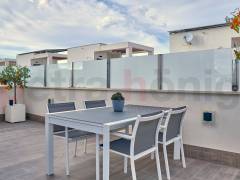
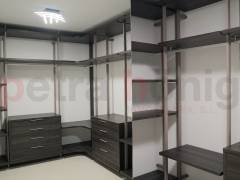
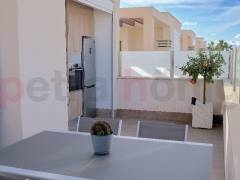
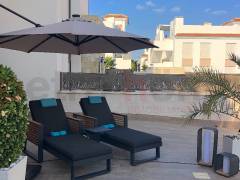
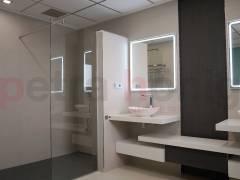
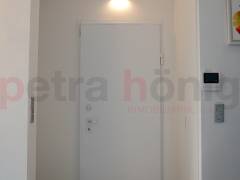
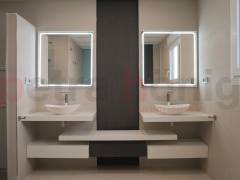
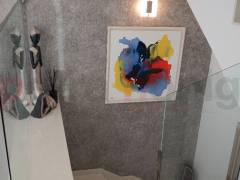
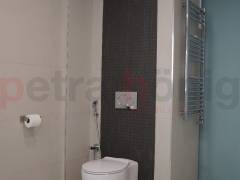
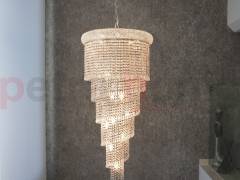
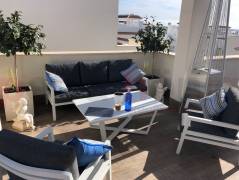
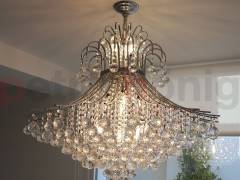
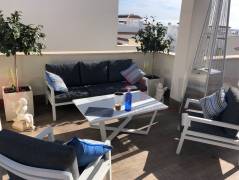
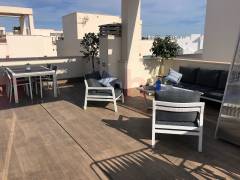
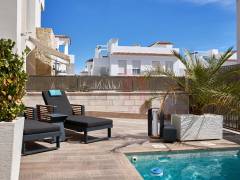
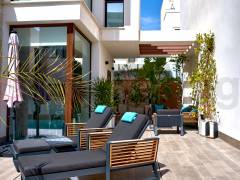
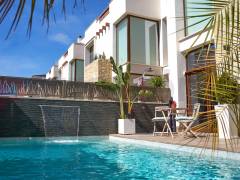
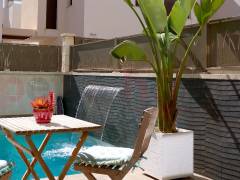
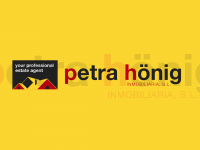
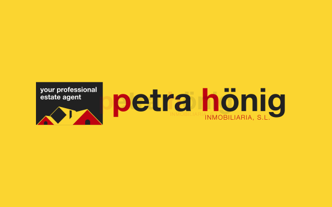
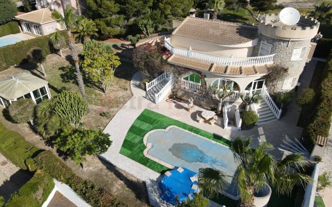
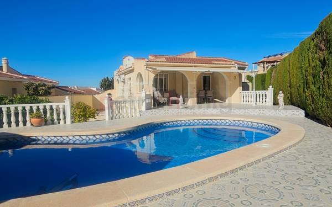
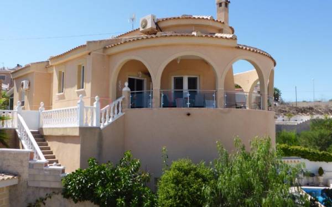
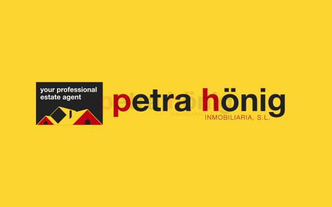
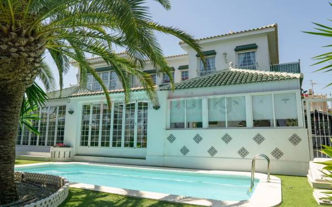
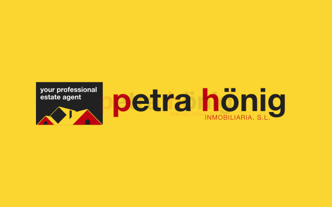
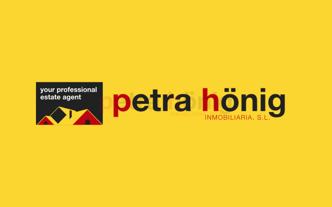
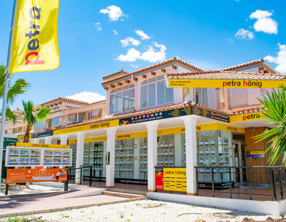
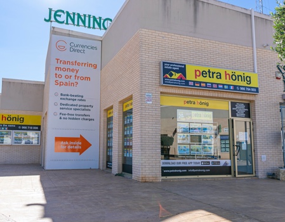
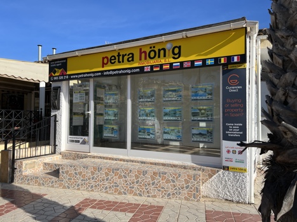

 Save and edit all your searches
Save and edit all your searches